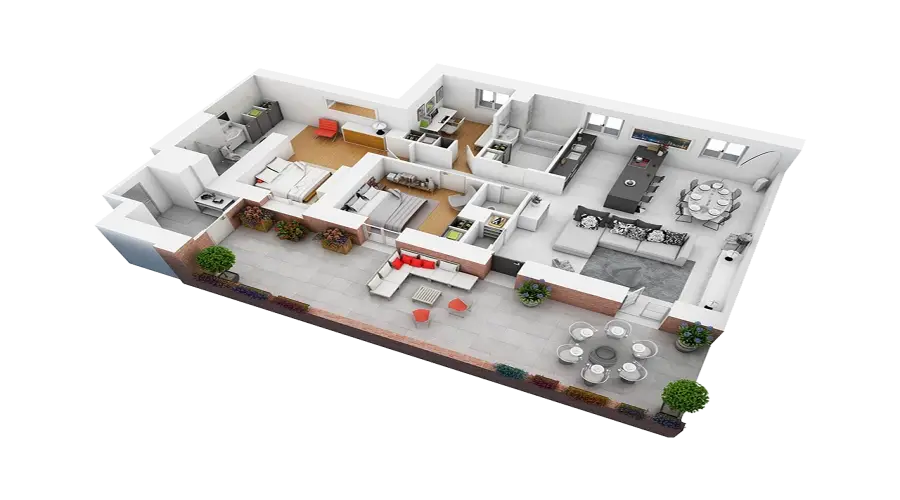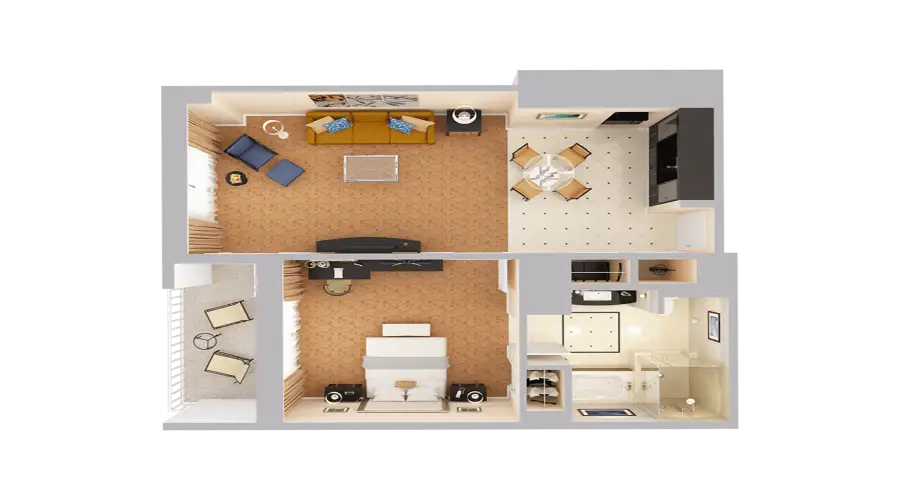Enjoy the lifestyle of resort living at the Mission Inn Resort & Club in this lovely Spanish Mediterranean design home. It is located on the 9th tee of the Las Colinas course with a relaxing view of a tranquil pond. The14′ high entry into the foyer gives the amazing feeling of openness and light, due to the 12′ high tray ceilings with crown molding; plus the 8′ high tinted sliding glass doors facing East to the paved lanai. Architectural details of 20″ceramic tile, columns and specified entertainment center are very eye pleasing. The ample dining room boasts of an elegant chandelier and next to the butlers pantry, with pebble glass cabinetry. In the kitchen are stainless steel Whirlpool appliances and block glass above and below 45″” cabinets. The master suite is lovely with its bay windows and beige carpeting, plus 2 walk-in closets. A spacious master bath has 2 separate sinks, a garden tub and a walk-in shower. A second bedroom and bath are off the foyer. The third bedroom is off the great room, this could be an office or a den, as it has French doors and a closet. Many upgrades of superior quality include; central vacuum with floor sweep, 7 ceiling fans, expensive lighting throughout, and a security system. The two car garage has extra space for a golf cart. Attention: The initiation fee for Social or Golf membership is 50% reduced.




Info@Realtyna.net